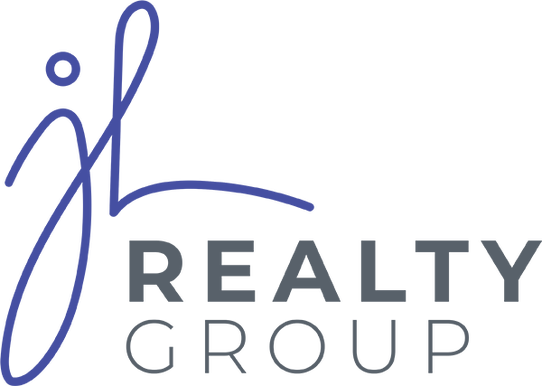Welcome to this newly renovated end-unit townhouse in sought-after West Mountain neighborhood. With 4 bedrooms and 3 bathrooms, this residence gives you ample space and functionality. Step inside to discover a stunning kitchen adorned with Quartz counters, pristine white cabinetry, providing ample storage. The generous counter space is perfect for culinary enthusiasts, while the window illuminates the space with natural light. Adjacent to the kitchen is the dining area, seamlessly connected for easy entertaining and family gatherings. Beyond the dining area lies the spacious living room, distinguished by an arched entryway that adds architectural charm. Sliding doors lead to the fully fenced backyard, offering a private outdoor retreat for relaxation and enjoyment. Completing the main level is a convenient powder room. Ascend to the second level, where the primary bedroom awaits with its large closet and three additional bedrooms offer versatility for family members, guests, or home offices, accompanied by a full bathroom for added convenience. The finished basement, is where an oversized versatile rec room offers endless possibilities for entertainment, relaxation, or hobbies. A powder room, utility room, and storage area complete the lower level, ensuring optimal organization and functionality. Conveniently located with easy access to the Linc and major highways, commuting is a breeze, allowing you to explore everything the surrounding area has to offer. Enjoy proximity to shopping, restaurants, schools, public transportation and so much more. Don't miss the opportunity to make this exceptional townhouse your new home. (id:4069)
| Address |
20 GLENVALE Drive Unit# 126 |
| List Price |
$664,900 |
| Property Type |
Single Family |
| Type of Dwelling |
Row / Townhouse |
| Style of Home |
2 Level |
| Area |
Ontario |
| Sub-Area |
Hamilton |
| Bedrooms |
4 |
| Bathrooms |
3 |
| Floor Area |
1,885 Sq. Ft. |
| Maint. Fee |
$373.73 |
| MLS® Number |
40561701 |
| Listing Brokerage |
Real Broker Ontario Ltd.
|
| Basement Area |
Full (Finished) |
| Postal Code |
L9C5V4 |
| Zoning |
DE/S-228 |
| Site Influences |
Park, Public Transit, Schools, Shopping |





























