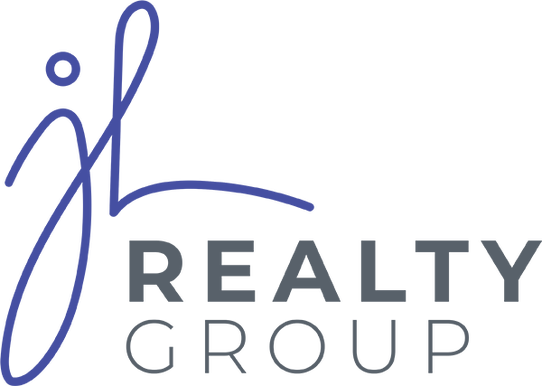Nestled on a serene crescent and boasting almost 3500 sq ft of living space, this lovely family home offers the perfect blend of comfort and style. With a focus on updates, the property boasts hardwood flooring on the main levels and cozy carpet for the bedrooms, adding a fresh and modern touch to its already inviting ambiance. A hidden gem of this home is in its beautifully finished basement, designed as the ultimate entertainment space. Here, you'll find a sophisticated wet bar and a pool table set for family fun or hosting memorable gatherings. Adding to the luxury, a hot tub provides a private oasis for relaxation and rejuvenation. The property's exterior is just as impressive, featuring manicured grounds that exemplify outdoor elegance. A full in-ground irrigation system ensures lush, green surroundings, creating a tranquil backdrop for outdoor activities or leisure. With generous proportions, the home accommodates large rooms including 4 bedrooms and 4 bathrooms, providing ample space for family living. The family room, a cozy retreat, and the finished basement add functional living spaces to suit all your needs. Situated in a community known for excellent schools, this property is not just a home but a lifestyle choice for those valuing education and upbringing in a supportive environment, quick and easy access to all major hwys. This meticulously maintained residence is ready to welcome you and your family to start creating unforgettable memories. (id:4069)
| Address |
2105 KEVIN Crescent |
| List Price |
$1,558,000 |
| Property Type |
Single Family |
| Type of Dwelling |
House |
| Style of Home |
2 Level |
| Area |
Ontario |
| Sub-Area |
Burlington |
| Bedrooms |
4 |
| Bathrooms |
4 |
| Floor Area |
2,355 Sq. Ft. |
| Lot Size |
48.88 x 95.44 Sq. Ft. |
| MLS® Number |
H4190195 |
| Listing Brokerage |
Keller Williams Complete Realty
|
| Basement Area |
Full (Finished) |
| Postal Code |
L7M4E3 |
| Site Influences |
Golf Course, Hospital, Public Transit, Schools |
| Features |
Park setting, Park/reserve, Golf course/parkland, Double width or more driveway, Paved driveway, Gazebo |
















































