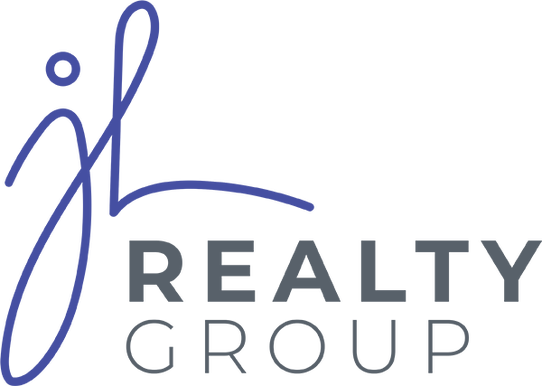Welcome to your dream home in the highly sought-after Headon Forest community! This spacious 3+1 bedroom, 4 bathroom detached home boasts over 3000 sqft of elegant living space. Step inside to discover the many thoughtful updates throughout, offering modern comforts while preserving timeless charm. The main floor offers a bright and airy open concept layout, perfect for hosting gatherings. The kitchen is well-appointed, providing ample counter space and functional design. Relax in the family room by the cozy fireplace, creating a welcoming atmosphere for unwinding. Upstairs, find 3 generously sized bedrooms, including a luxurious primary suite with a walk-in closet and ensuite bath. The additional bathrooms are tastefully designed, providing both style and convenience. Outside, enjoy the beautifully landscaped yard with a private patio, ideal for outdoor gatherings. The double garage and driveway offer plenty of parking. Located close to parks, schools, shopping, and just minutes from the highway, this home combines convenience with tranquility. Don't miss your chance to see this gem for yourself! 48 hr IRREV. (id:4069)
| Address |
3336 JORDAN Avenue |
| List Price |
$1,399,000 |
| Property Type |
Single Family |
| Type of Dwelling |
House |
| Style of Home |
2 Level |
| Area |
Ontario |
| Sub-Area |
Burlington |
| Bedrooms |
4 |
| Bathrooms |
4 |
| Floor Area |
1,964 Sq. Ft. |
| Lot Size |
49.64 x 104.99 Sq. Ft. |
| Year Built |
1988 |
| MLS® Number |
H4191762 |
| Listing Brokerage |
RE/MAX Escarpment Realty Inc.
|
| Basement Area |
Full (Finished) |
| Postal Code |
L7M3R2 |
| Site Influences |
Public Transit, Schools |
| Features |
Park setting, Park/reserve, Double width or more driveway, Paved driveway |








































