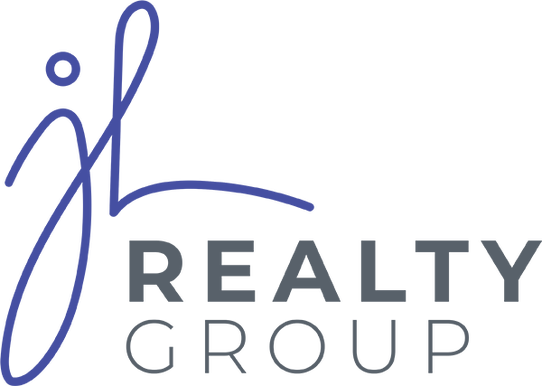This beautiful 2-storey home is situated on a quiet and family friendly street. The home features 4 spacious bedrooms, 3.5 baths and is approximately 2100 square feet PLUS a partially finished lower level and backyard oasis with a swimming pool! This home has numerous updates throughout and boasts a wonderful open concept floor plan. The main floor includes a large living / dining room combination with hardwood flooring. There is also a spacious eat-in kitchen with access to the private backyard. The kitchen features stainless steel appliances, wood cabinetry, a tile backsplash and plenty of natural light. The kitchen opens to the spacious family room- which includes a gas fireplace and hardwood flooring. There is also an updated powder room and laundry room with access to the double car garage. The upper level features 4 spacious bedrooms, 2 full baths and hardwood flooring throughout. The primary bedroom includes a walk-in closet and a beautiful renovated 5-piece ensuite! There is also an updated 4-piece main bath. The partially finished lower level includes a newly renovated 3-piece bath, a bedroom and plenty of storage space! The exterior of the home features a double car garage, private backyard with a beautiful stamped concrete patio and salt water swimming pool! This home is move-in ready and is situated on a quiet, family friendly street, close to all amenities, parks, schools, and public transportation! (id:4069)
| Address |
30 CULOTTA DR |
| List Price |
$1,299,000 |
| Property Type |
Single Family |
| Type of Dwelling |
House |
| Area |
Ontario |
| Sub-Area |
Hamilton |
| Bedrooms |
5 |
| Bathrooms |
4 |
| Lot Size |
49.21 x 126.19 FT Sq. Ft. |
| MLS® Number |
X8269214 |
| Listing Brokerage |
RE/MAX ESCARPMENT REALTY INC.
|
| Basement Area |
Full (Partially finished) |
| Postal Code |
L8B0C3 |









































