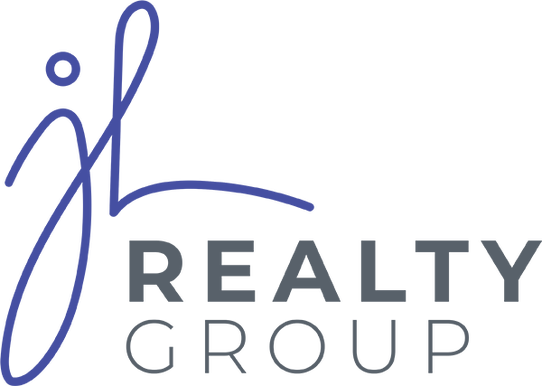Welcome to Urban Elegance at 3-2071 Ghent Ave in the heart of Downtown Burlington! This 3-bed, 3-bath townhome boasts 2,110 sq ft of sophisticated living. Enter through a spacious foyer leading to a lower level, ideal for your home office. Enjoy the luxury of an extra-wide garage with inside access. Upgraded light fixtures & dimmers create ambiance throughout. Entertain effortlessly in the open-concept kitchen, living & dining area with an extended kitchen space including stainless steel appliances including a gas stove, quartz counters, and a kitchen island with pendant lighting perfect for hanging out while entertaining. For outdoor space, patio doors lead to access to the backyard and double doors from living space lead to a private balcony. Additional upgrades include subway tile backsplash, a stylish brass kitchen faucet, built-ins, pot lights & wide plank hardwood floors throughout upper levels. On the 3rd floor two full bedrooms, a 4-piece bath and a laundry room offer comfort & convenience. The primary retreat features a walk-in closet, zebra blinds, & a stylish barn door leading to an ensuite oasis with a walk-in glass shower & double vanity. Relax and enjoy your early morning coffee on the bedroom balcony. Within walking distance to schools, parks, the lake & downtown shops, restaurants, & the Go train. This property offers the perfect blend of luxury & convenience for the discerning buyer! (id:4069)
| Address |
2071 GHENT Avenue|Unit #3 |
| List Price |
$1,189,000 |
| Property Type |
Single Family |
| Type of Dwelling |
Row / Townhouse |
| Style of Home |
3 Level |
| Area |
Ontario |
| Sub-Area |
Burlington |
| Bedrooms |
3 |
| Bathrooms |
3 |
| Floor Area |
2,110 Sq. Ft. |
| Lot Size |
0 x 0 Sq. Ft. |
| Year Built |
2020 |
| Maint. Fee |
$527.21 |
| MLS® Number |
H4191302 |
| Listing Brokerage |
Royal LePage Burloak Real Estate Services
|
| Basement Area |
None |
| Postal Code |
L7R1Y4 |
| Site Influences |
Public Transit, Schools |
| Features |
Park setting, Treed, Wooded area, Park/reserve, Balcony, Paved driveway, Level |
































