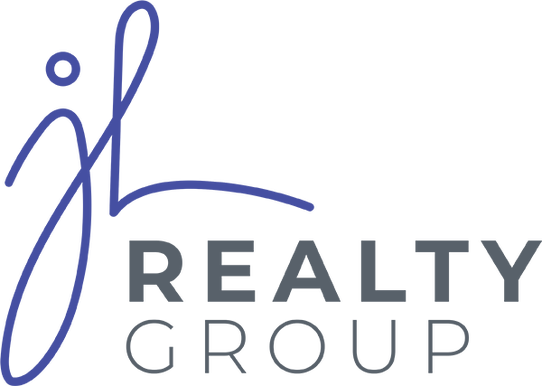Step into this architectural masterpiece where every detail has been meticulously crafted to create a harmonious blend of luxury & functionality in this stunning 3 Bed, 5 Bath home. Upon entering, you are greeted by the stunning 360-degree centre courtyard with glass roof, a focal point that seamlessly integrates indoor & outdoor living. Wall-to-wall glass doors effortlessly open to an inviting seating area, featuring a fire pit, flagstone paving & a custom built BBQ station. Just steps away awaits your very own gourmet kitchen, boasting custom cabinetry, top-of-the-line appliances, a walk-in pantry & a breakfast bar. Your indoor lap pool is surrounded by marble inspired feature walls, & vaulted ceilings. A sitting area, dedicated pool laundry & powder room complete the space. Retreat to the main floor primary suite, where you will find floor-to-ceiling custom storage solutions, a dressing room, & a spa-inspired ensuite. Upstairs, lofted spaces provide endless possibilities; 2 additional bedrooms, 2 bathrooms, a home office, and family room await. The downstairs offers 8'10" ceilings, heated floors, an oversized recreation room, second laundry, cold room, & another full bathroom. Rare double car garage. Located in an exclusive neighbourhood in the heart of Downtown Burlington, steps away from shops, restaurants & the picturesque shores of Lake Ontario. Immerse yourself in the essence of downtown living and indulge in the unparalleled luxury offered by this exceptional home. (id:4069)
| Address |
1427 BIRCH Avenue |
| List Price |
$3,200,000 |
| Property Type |
Single Family |
| Type of Dwelling |
House |
| Area |
Ontario |
| Sub-Area |
Burlington |
| Bedrooms |
3 |
| Bathrooms |
5 |
| Floor Area |
3,101 Sq. Ft. |
| Lot Size |
67.67 x 109.51 Sq. Ft. |
| Year Built |
2018 |
| MLS® Number |
H4190844 |
| Listing Brokerage |
Chestnut Park Real Estate Ltd.
|
| Basement Area |
Full (Partially finished) |
| Postal Code |
L7S1J4 |
| Site Influences |
Golf Course, Hospital, Public Transit, Schools |
| Features |
Park setting, Park/reserve, Golf course/parkland, Beach, Double width or more driveway, Automatic Garage Door Opener |



















































