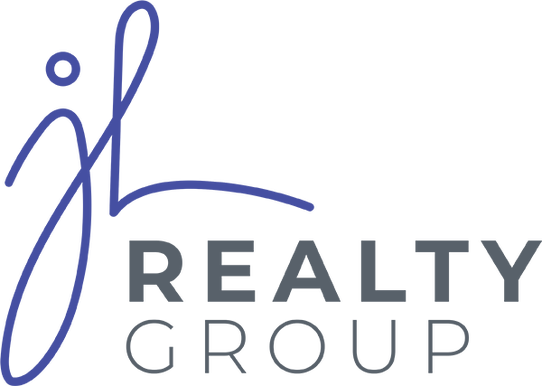Unveiling 81 Blue Sky Trail, a gem nestled within Waterdown East's sought-after Spring Creek neighbourhood. This townhouse offers an inviting atmosphere throughout its 3 bedrooms and 4 bathrooms. The main floor boasts an expansive open layout, seamlessly blending the kitchen, dining area, and living space with stunning hardwood flooring throughout the main floor living spaces & second level. Large windows flood the area with natural light, creating an airy ambiance perfect for both everyday living and entertaining guests. Ascend to the second level to discover three generously sized bedrooms. The primary suite featuring an ensuite bathroom. Plus, the convenience of second-level laundry streamlines daily chores and adds a touch of modern convenience. Venture downstairs to the fully finished basement, where versatility abounds. Whether you envision a cozy family room, a home office, or a play area for the little ones, the flexible space offers endless possibilities to suit your lifestyle needs. Outside, the low maintenance fenced backyard with 20x24 ft composite decking and 16x10 ft gazebo create a great place for outdoor enjoyment and relaxation. Nestled in a family-friendly neighbourhood, 81 Blue Sky Trail offers easy access to parks, schools, shopping, and dining amenities. With its functional layout, & prime location, this townhouse presents an unparalleled opportunity to embrace comfortable living in Waterdown East. Welcome home to a lifestyle of convenience & elegance. (id:4069)
| Address |
81 Blue Sky Trail |
| List Price |
$889,900 |
| Property Type |
Single Family |
| Type of Dwelling |
Row / Townhouse |
| Style of Home |
2 Level |
| Area |
Ontario |
| Sub-Area |
Waterdown |
| Bedrooms |
3 |
| Bathrooms |
4 |
| Floor Area |
1,328 Sq. Ft. |
| Lot Size |
60.70 ft x 0.50 ft x 1.93 ft x 0.50 ft x 29.76 ft Sq. Ft. |
| Year Built |
2011 |
| MLS® Number |
H4192361 |
| Listing Brokerage |
RE/MAX Escarpment Golfi Realty Inc.
|
| Basement Area |
Full (Finished) |
| Postal Code |
L0R2H8 |
| Site Influences |
Recreation, Schools |
| Features |
Park setting, Park/reserve, Paved driveway, Level, Automatic Garage Door Opener |

































